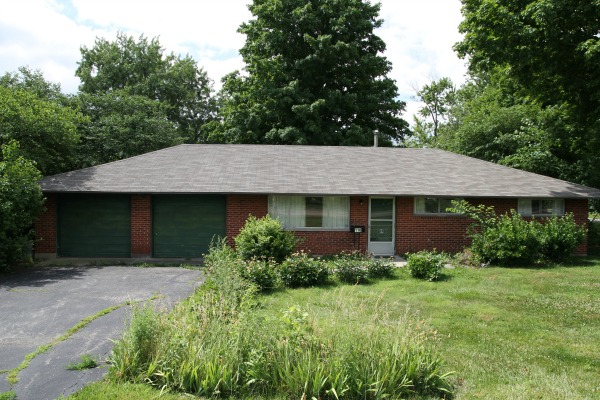
So, we bought a house. Now for the tour!
You may have already noticed that the flip house is eerily similar to our current home. It’s a midcentury brick ranch on a slab with three bedrooms and two full bathrooms. At ~1,100 square feet, it’s a tad smaller than our home. (Essentially, it’s missing the room that serves as our mudroom/dining room/laundry nook.) The front entry garage extends to the back of the house and is much larger and deeper than ours. (Steve is jealous.) The hunter green doors must go. The roof is in excellent shape, but the eaves need replaced. There are no gutters or downspouts.
The yard is almost a half-acre corner lot with mature trees, including a fruit-bearing cherry tree. The bushes lining the walk to the front door are peonies. When we first toured the house, they were in bloom and so pretty. For the most part, the landscaping is fine. It’s nothing a little weeding, pruning and mulch can’t fix.
Ready to see the inside?
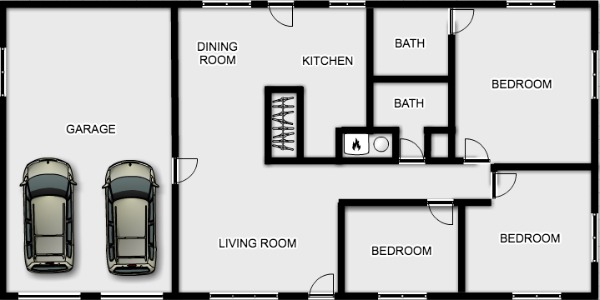
Here’s a rudimentary floor plan to help you get your bearings. It isn’t exactly to scale (I left out the bedroom closets), but it’s pretty close. The front yard would be at the bottom of the schematic, and the backyard would be at the top.
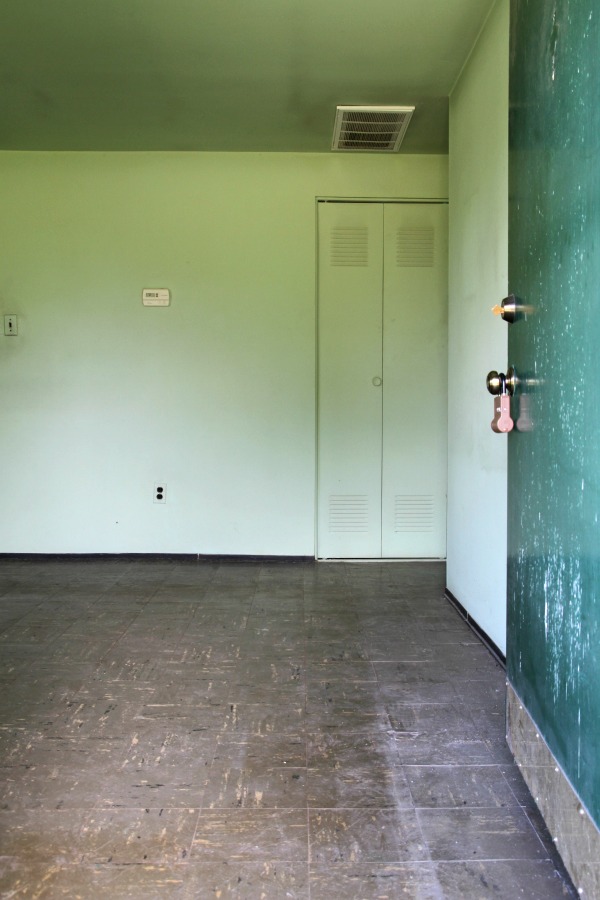
Welcome! This is the view as you enter the front door. Straight ahead is a utility closet that houses the furnace and water heater. On the other side of the wall with the thermostat is the kitchen. The pistachio walls and asbestos tile just scream HOME, don’t they?
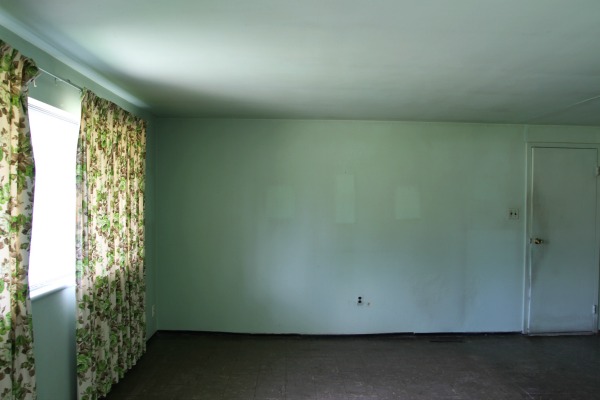
The front door opens into the living room. If you enter and turn left, this is what you see. There aren’t any defining architectural features in the house – not even a fireplace. The man door on the right allows access to the garage.
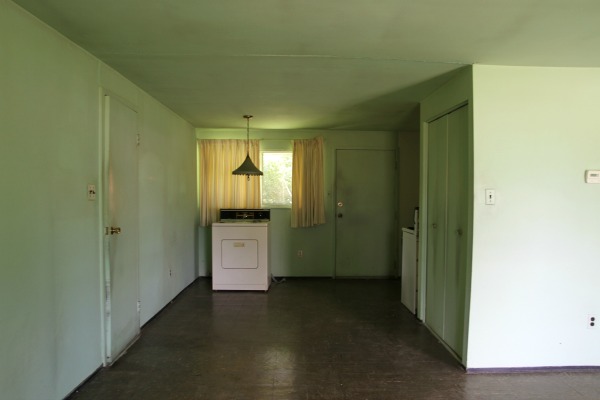
Beyond the living room is a dining space just off the kitchen. (Yes, that’s a dryer in the dining room. It was originally in the kitchen, but Steve pulled it before I took pics.) There’s a closet on the right that completely crowds the kitchen. The facing door opens to the backyard.
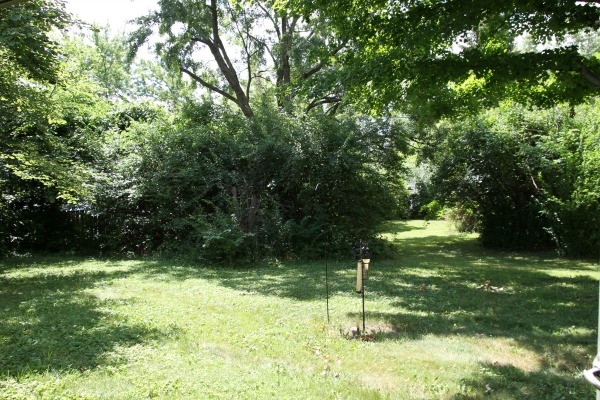
The backyard is spacious but a little wild.
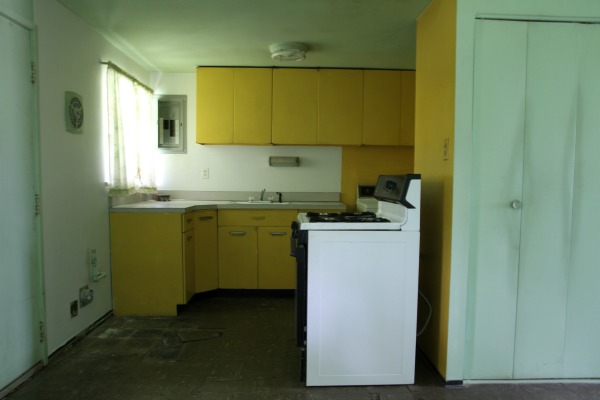
Back inside, the kitchen boasts yellow Republic steel cabinets. (You can read more about steel cabinets here. They were all the rage in the post-war era.) YELLOW. There is no legit laundry room in the house. Instead, the washer and dryer are included in the kitchen. The dryer used to sit to the left under the wall fan before Steve moved it to the dining room. Believe it or not, the gas stove is located directly across from the dryer hookup. Can you spy the washer peeking out from the back wall? The refrigerator sits in a little nook behind the closet. I’ll share more detailed pictures and discuss our plans for the kitchen in a future post, but let’s agree that the current layout leaves a lot to be desired.
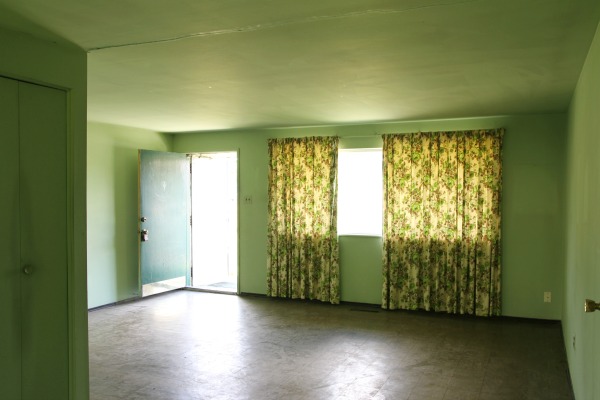
This is the view from the dining room, looking back toward the living room and front door. The house would receive more light if there weren’t heavy drapes blocking every window. The windows are original, and most of them don’t open anymore.
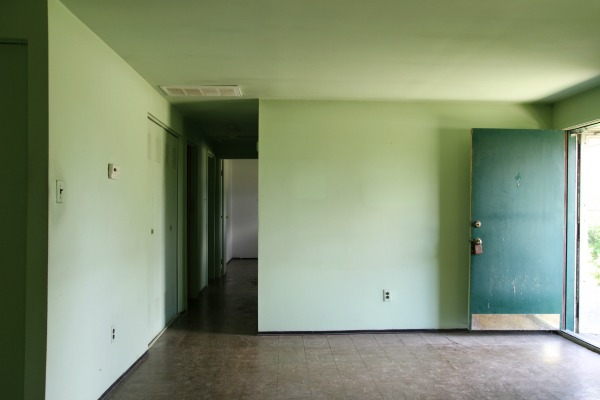
A hallway off the living space leads to the bedrooms and bathrooms.
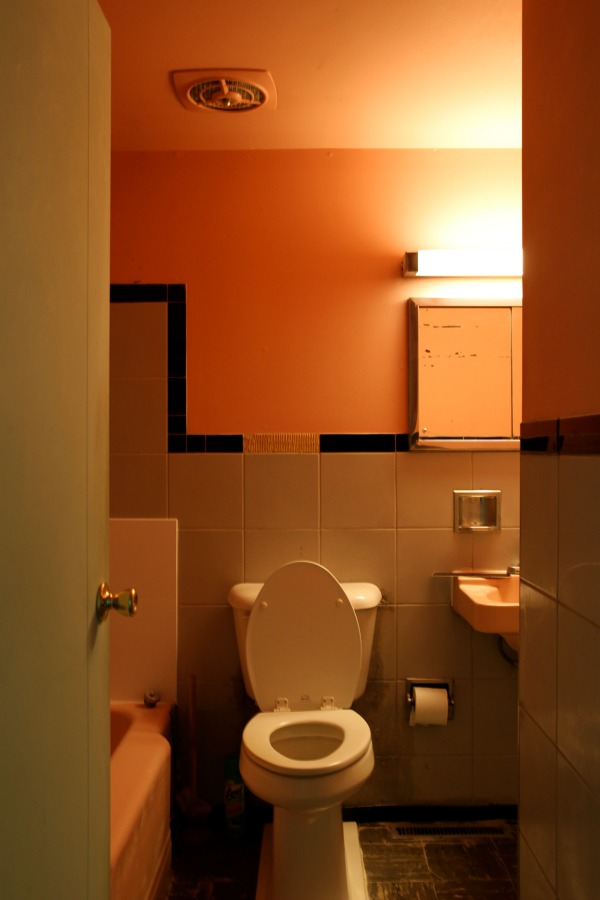
This is the hallway bathroom. Do not attempt to adjust your monitor. It is Pepto-Bismol pink. The tile on the walls is a lightweight metal of some sort. Aluminum? They fall off with the flick of a fingernail. The toilet is newish, so there’s that.
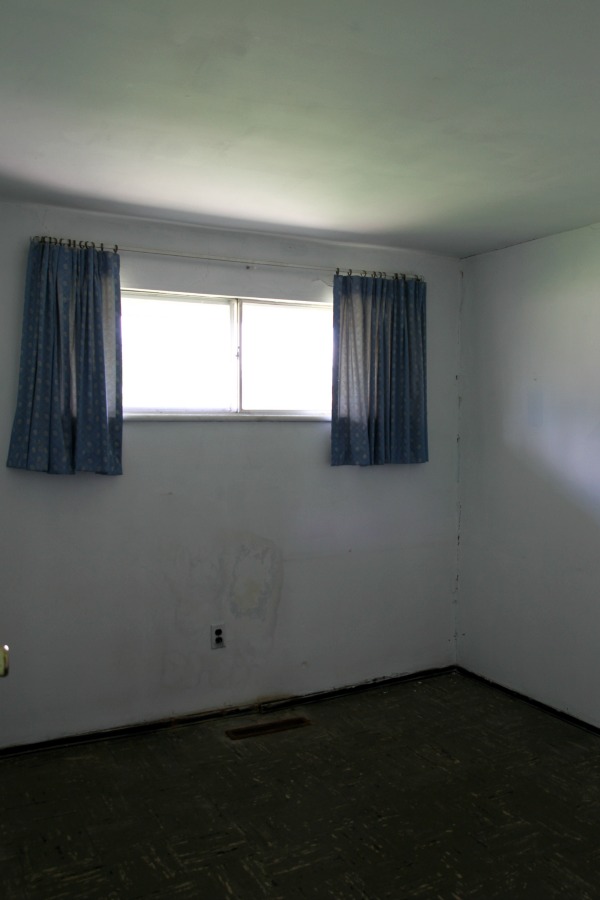
This is the smallest bedroom. It appears to be the source of the cat pee odor. Obviously, moisture has leaked in through the window at some point, but our inspector tested it and it’s as dry as a bone now.
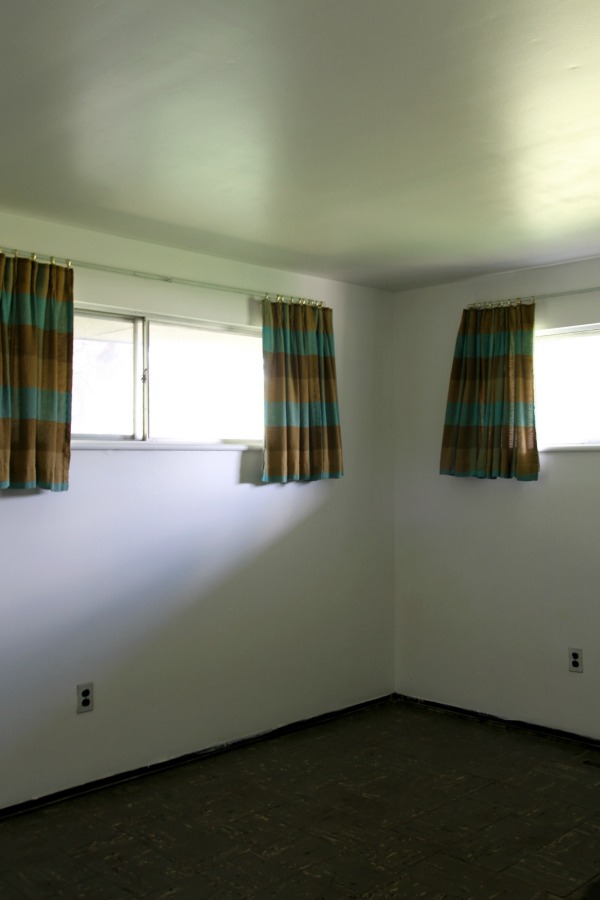
At the end of the hallway is a second bedroom. It’s probably the brightest room in the house.
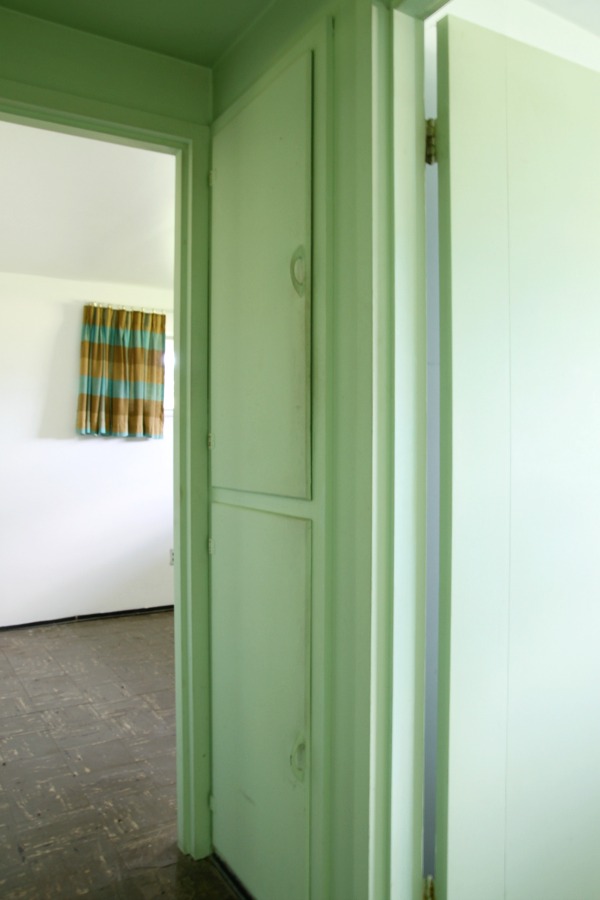
My favorite cranny in the whole entire house is this built-in linen closet between the first and second bedrooms. It could be a sweet little feature with some fresh paint and new hardware.
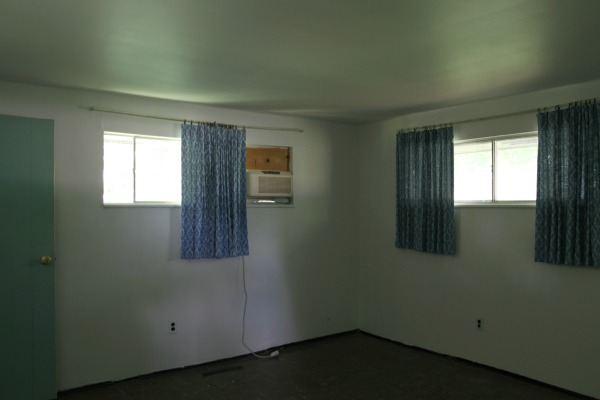
The bedroom at the back of the house is the master bedroom. I’m using the term “master” loosely; it’s a bedroom with an adjoining bathroom. The air conditioning unit in the window reveals another secret about the house: no central A/C. (Our home didn’t have central air when we bought it either. We bought a unit off Craigslist and installed it with the help of a friend and a plumber to save money.)
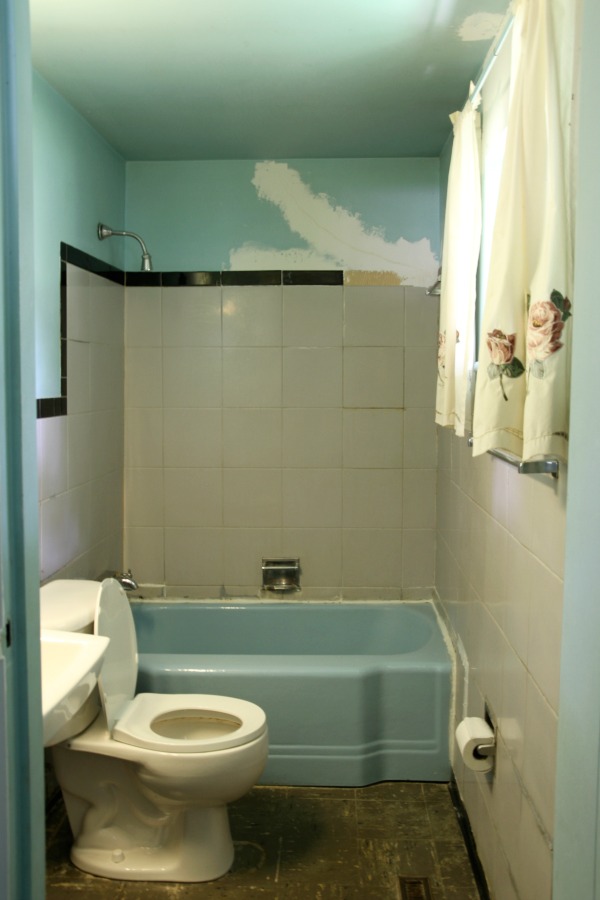
Here, we have the master bathroom and more metal tiles. I like the fact that it has a window.
That’s it! The uglier the befores, the better the afters, right?
We had an inspector (the same one we used for our house) come out after our offer was accepted to take a look at the property and structure. Luckily, no major issues were discovered. Even though it needs a ton of work, the house is solid.
Thank you for all of the encouraging comments on our newest endeavor! We could use some cheerleaders ;) I’ll be sharing updates as we go. We’ve already started demolition and designed a new kitchen. New windows and updated electrical service are up next. We’re currently addressing the odor and scouting flooring options. I want to avoid carpet if at all possible. We’re learning that we’re attempting to walk a very fine line between good and good enough. There are definitely things we would do differently if our intention was to live here, but that’s not our goal. We want to appeal to the masses – with style and budget in mind. We don’t want to price ourselves out of the market which means we won’t be vaulting any ceilings, removing any load-bearing walls or creating a separate laundry room. But, I can tell you right now, there will be no blotchy beige tile anywhere. Nada.
images: Dana Miller for House*Tweaking
Article Source: Flip House: The Before Tour
No comments:
Post a Comment