For me there’s nothing better than being involved in a makeover with a home that’s a blank canvas, and even better when it belongs to someone you love and they ask for your help with its renovation!
Over the weekend, I stopped by to see my brother Nate’s new place. After living in San Francisco for 15 years and with two small sons to raise, he and his lady finally made the jump to the burbs and bought a home 10 minutes south of the city in the charming town of San Bruno. Their new home is a great neighborhood and an easy commute for two working parents, so I couldn’t wait to see it in person.
The good news is most of the home is in excellent condition, it has beautiful hardwood floors, charming architectural detail, and a great yard for the family to enjoy. I wanted to show off a few images of the listing with the home staged as an example of how beneficial good staging is to selling a home.
In the living room the stager created a conversation zone with a sofa, chairs, and coffee table, all anchored on a rug. These aren’t my SIL and brother’s furnishings but they did inspire their future seating arrangement – notice the beautiful windows and floors!
They have plans to remodel the fireplace next year, removing the skinny mantel and replacing the tile with something more dramatic (of course I’ll blog about it!) They are using the downstairs space as their family room (see below) and will keep this upstairs space more formal.
In the dining room, notice how just a table, upholstered chairs, and place settings (and no clutter) are all you need to stage a dining space, just like in model homes. Also with staging, it’s smart to remove window treatments, a trick that allows for abundant light to enter the space and helps future owners visualize their personal style within.
Another example of good staging was in the master bedroom. I would have replaced the lamp shades and artwork with more contemporary options, but more importantly the well made bed, nightstands, and dresser in neutral tones – and a space cleared of personal items – allows anyone to envision themselves sleeping in this room.
In the bathroom simple white linens and fresh blue paint were the only things necessary to make the tiled space feel clean, light, and bright.
I give a big thumbs up to the stager and photographer, I’ve looked at hundreds of homes for sale online with images that are awful. They make you wonder just what the realtor is thinking! The above photographs are really great, they show an inviting home that’s clutter free, so take a cue from them if you’re planning on selling your home!
Now to the spaces that need help… the kitchen and downstairs *future* family room. First, the downstairs, it has an unfinished exposed roof and what my brother refers to as an “outhouse” – just a toilet behind a fenced partition. Ick.
They have plans to remove that toilet, close in the ceiling, and add a beautiful full bathroom, I can’t wait to share it when complete!
The big project where they wanted my consultation was this kitchen. It’s very out of date (the cabinets are almost exactly like grandma’s kitchen before we it was completely remodeled): old cabinets that stick because they’re covered in paint, old ceramic tile countertops, bad lighting, and a dysfunctional cabinet plan.
The space is long and narrow and you can see how underutilized it is, totally lacking in storage, prep space, and modern appeal. They are excited to open up the wall on the right into the dining room to create a peninsula for the boys (and guests) to be able to see into the space.
This kitchen will be completely gutted from top to bottom with new flooring, cabinets, countertops, appliances, backsplash, etc. Liz is aiming for classic to complement the style of the home, but with a modern touch. She’s chosen cabinets that are neutral but not white (a color called Canvas by Kraftmaid). Liz loves this classic marble herringbone backsplash paired with a grayish green quartz countertop, it will be gorgeous!
The bathroom and kitchen renovations start next week (I caught the before pics in the nick of time!) so I’ll share the significant updates as they happen. They had hopes of finishing before Christmas but realistically the renovation won’t be complete until early next year. I’m excited to blog about their bathroom and kitchen renovation process – I’ve seen the new architectural and cabinet plans – both will be SO amazing when complete and of course I’ll share the spaces when they’re done!
One way you may be able to assist… Liz and Nate are stuck on flooring and they must make a decision soon. See the transition from dining to kitchen in the above image? Their options for the new kitchen flooring are tile or luxury vinyl plank (hardwood and laminate are not waterproof) – what should they choose? The cabinets will be off white, the countertops a gray green quartz, I think wood look porcelain tile would be really wonderful. Or would you suggest something else? What flooring would you choose?
Related Posts:
…
The post Good Home Staging + Coming Renovation appeared first on Centsational Girl.

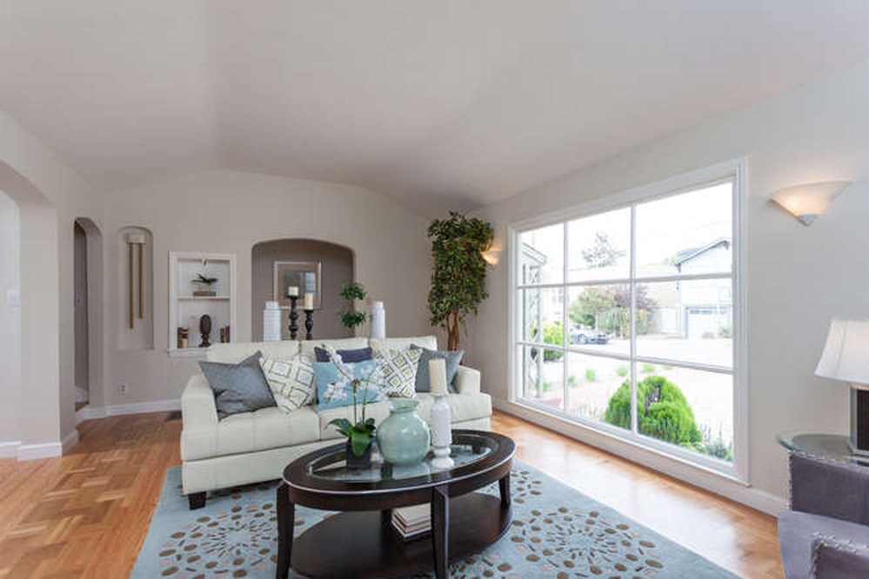
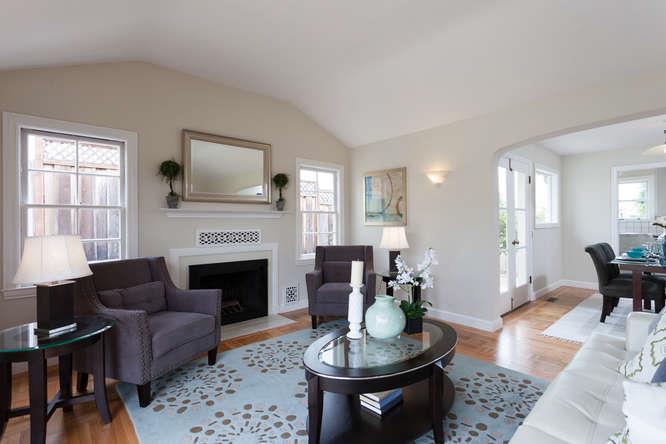
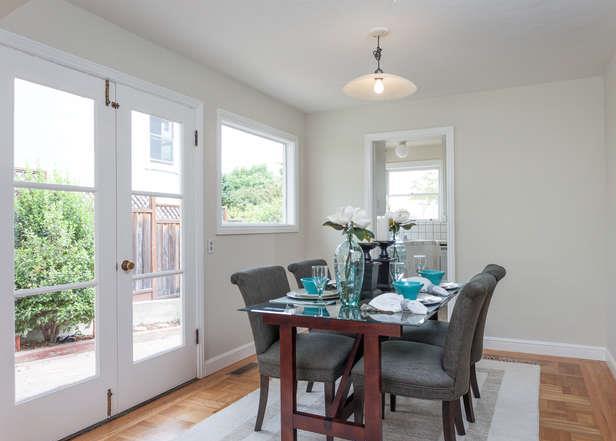


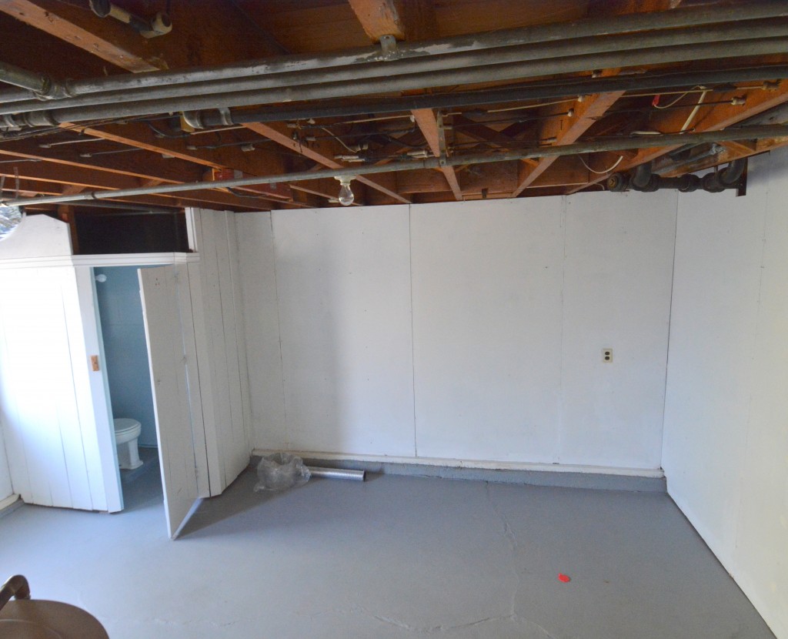
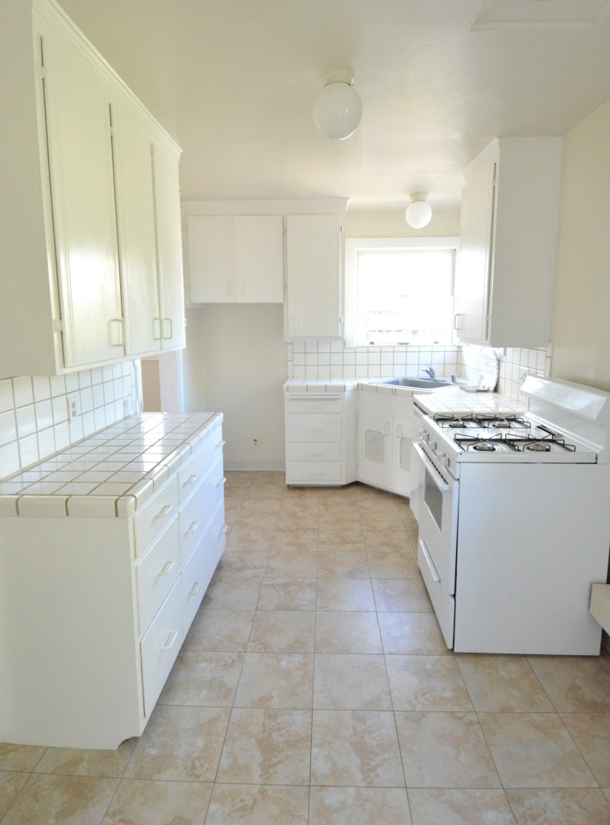
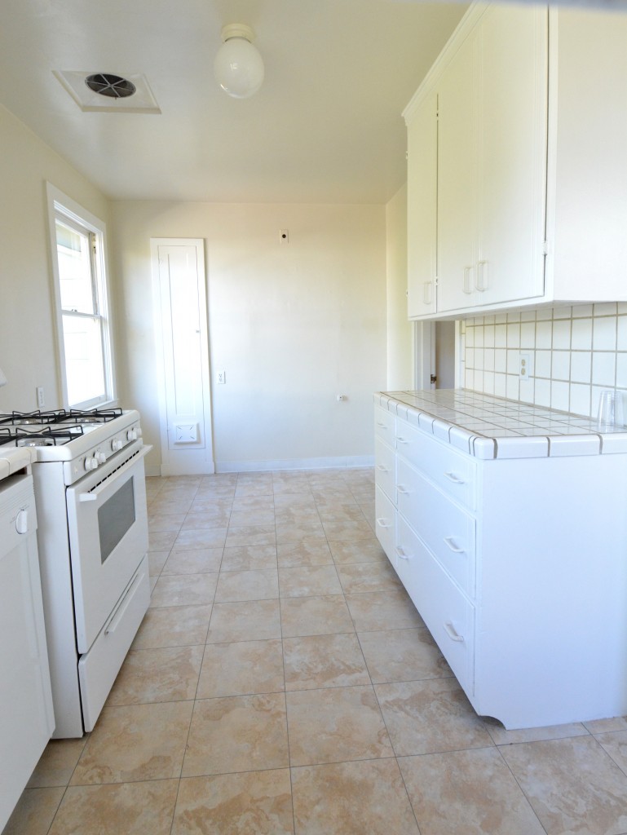
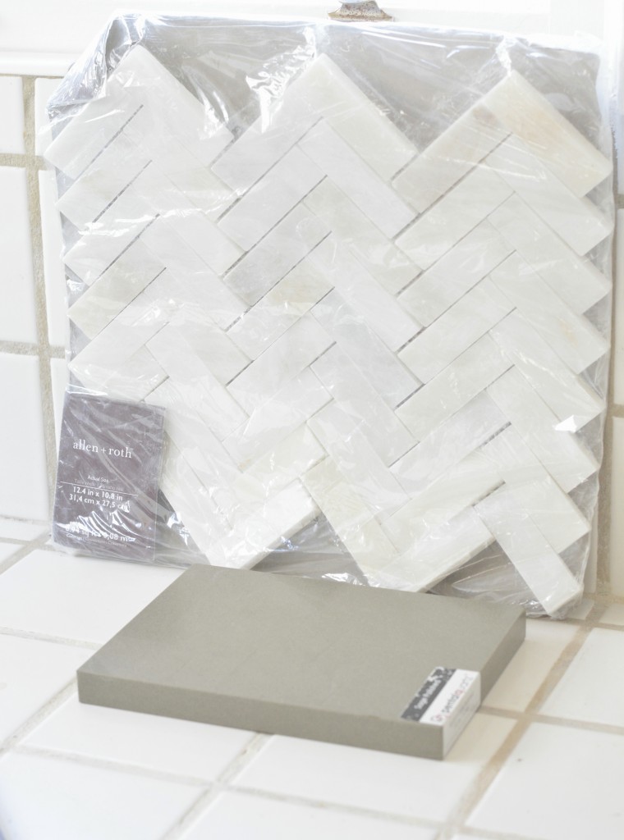
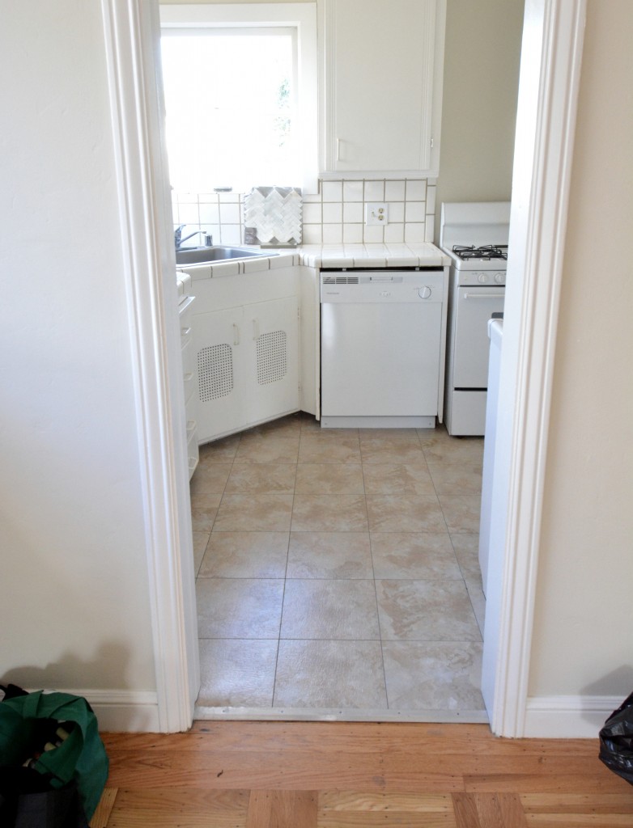
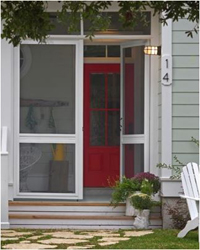


No comments:
Post a Comment