My brother Nate and my sister-in-law Liz just finished remodeling a house, you’ll recall their kitchen makeover I featured last month. With they purchased their home it came this space that is much like a basement, it does have a door that leads to the backyard but other than that there are no windows. They envisioned closing up the ceiling and adding a media/guest room down here and also a bathroom and just last week they finished the bathroom space.
I shopped with Liz at Floor & Decor last year since I’ve partnered with that company in the past. They have such great products and huge selection, and any time you visit you can pick up all the tile you need for your project which is what we did, I love that convenience and hands-on experience of picking each and every tile for your project.
The closest thing I had to a “before” shot was this one I snapped last year. That awkward toilet room on the left that you see was removed and a new bathroom was added on the right side of this space leaving room for a sofa and media wall on the left, I’ll feature that as soon as we built out their media center.
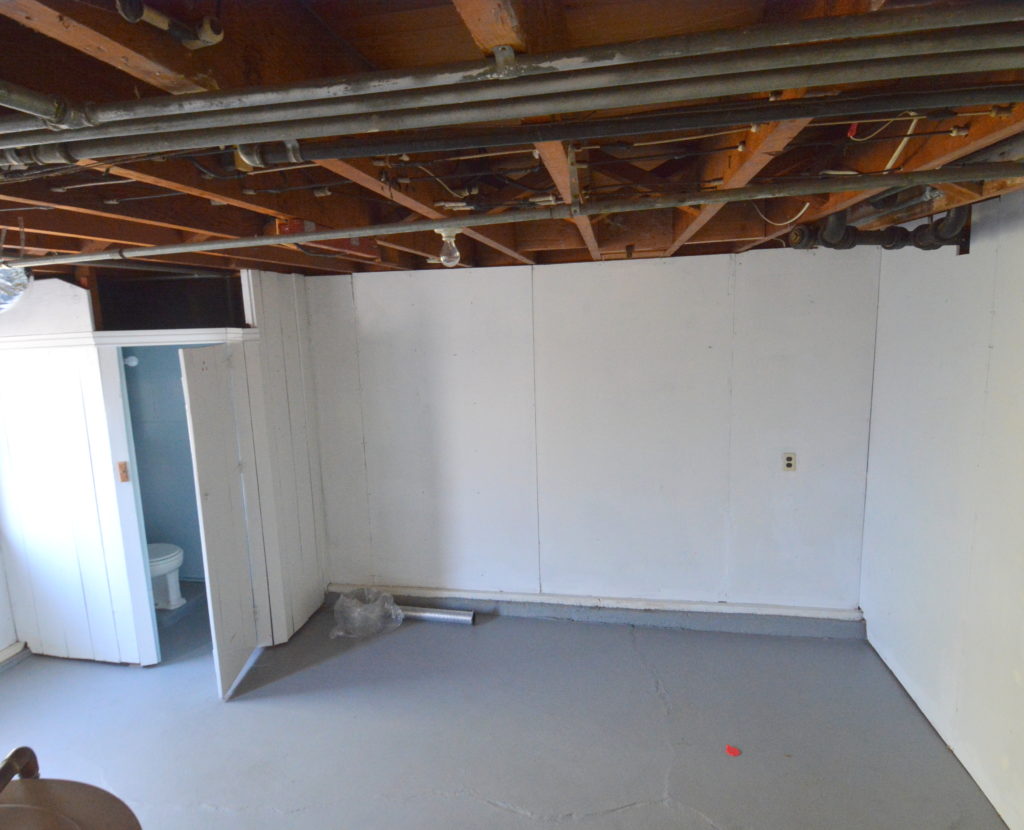
I popped by to photograph the bathroom yesterday and was so delighted to see the finished space. Since this bathroom has no windows I had to photograph it with the lights on which I always hesitate to do since any photographer prefers natural light as a source of illumination but hey, the show must go on, so this space was photographed with the lights turned on.
The bathroom measures 5 x 8′ and they sure squeezed a lot of style into this small bathroom!
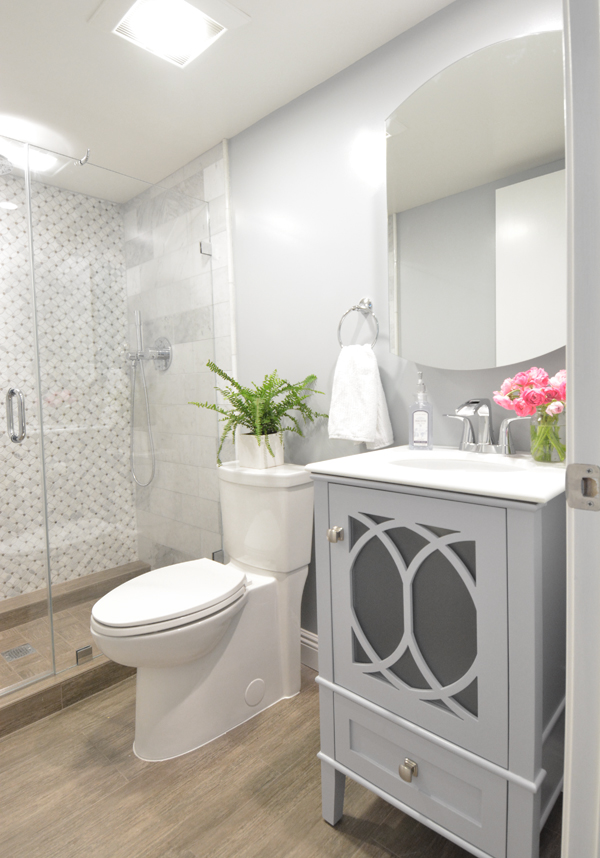
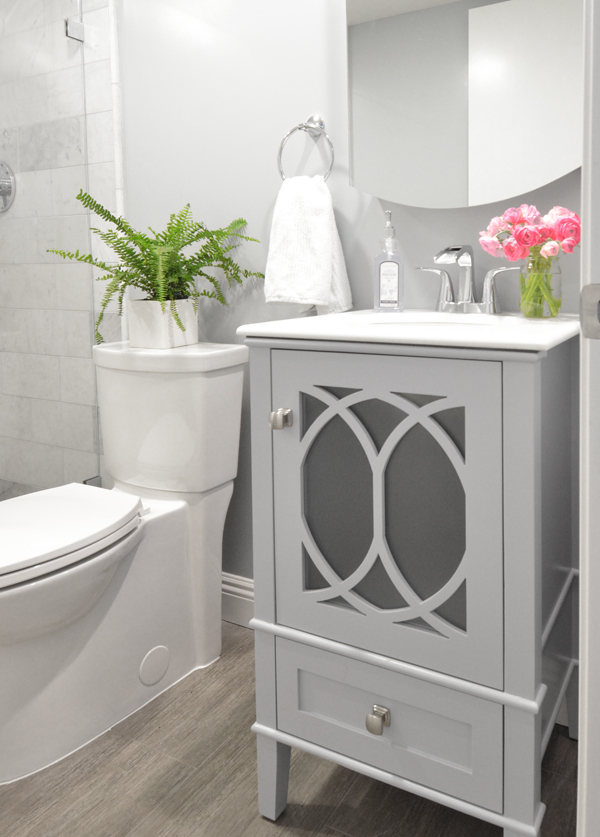
In the shower, Liz and I both loved the idea of a feature wall of tile as a decorative element looking in to the space.
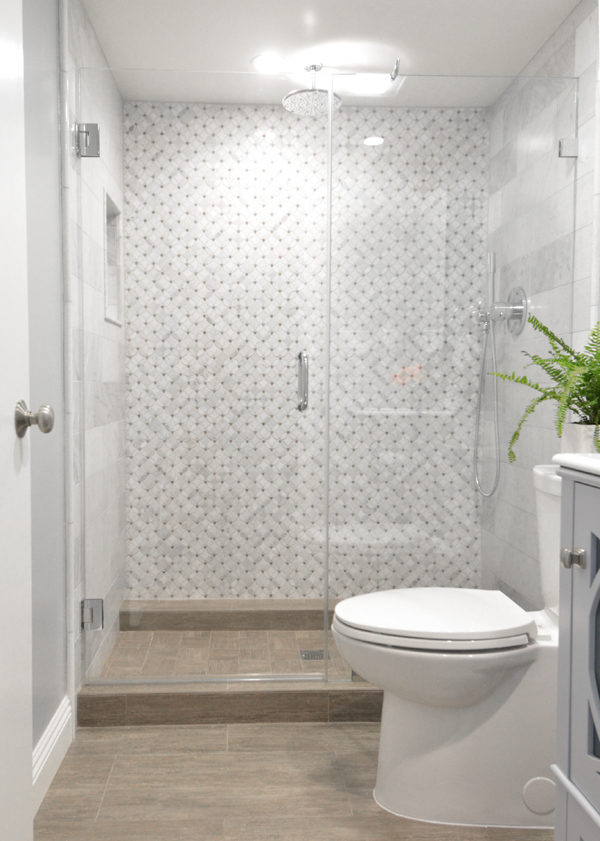
From far away the tile appears to be a delicate polka dot but up close it’s a soft floral geometric mosaic that begs you to reach out and touch it. It has mocha brown dots that complement the plank tile flooring. The floral motif is a medley of marble pieces with gray and brown tones, the gray pulls in the grey tones in the tile on shower’s sides, it is Bianca Carrara but in the 6 x 12” size. They also built into the shower a shampoo/conditioner niche, another smart shower design idea.
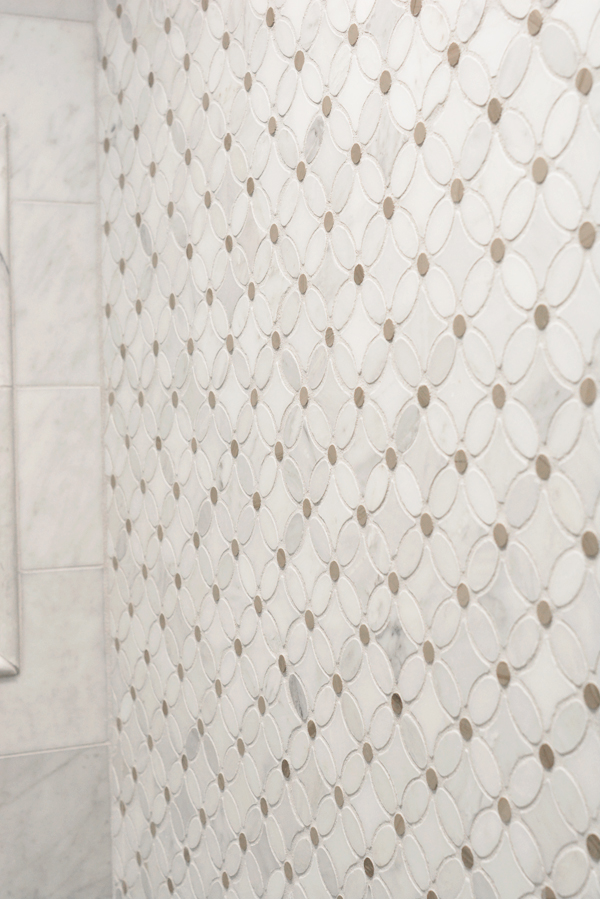
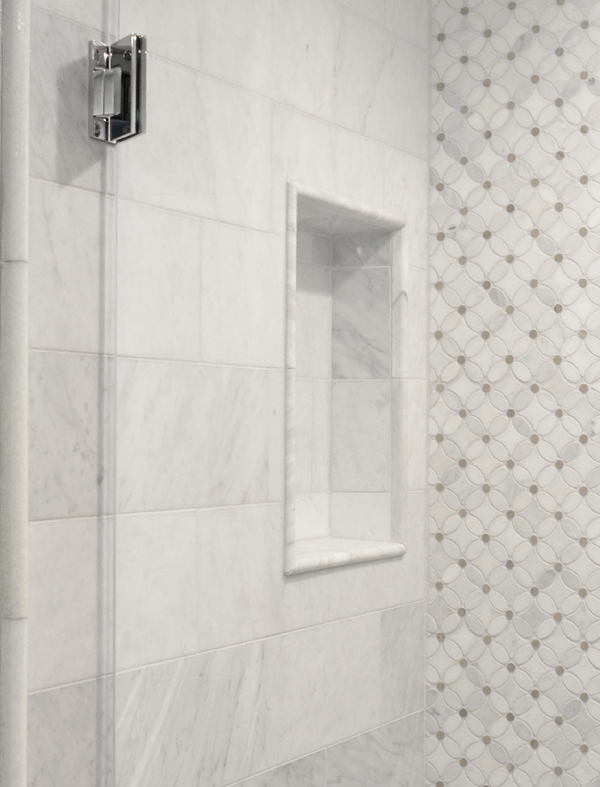
For added luxury, they added a rain shower overhead and a contemporary spray shower nozzle as well, both by Grohe.
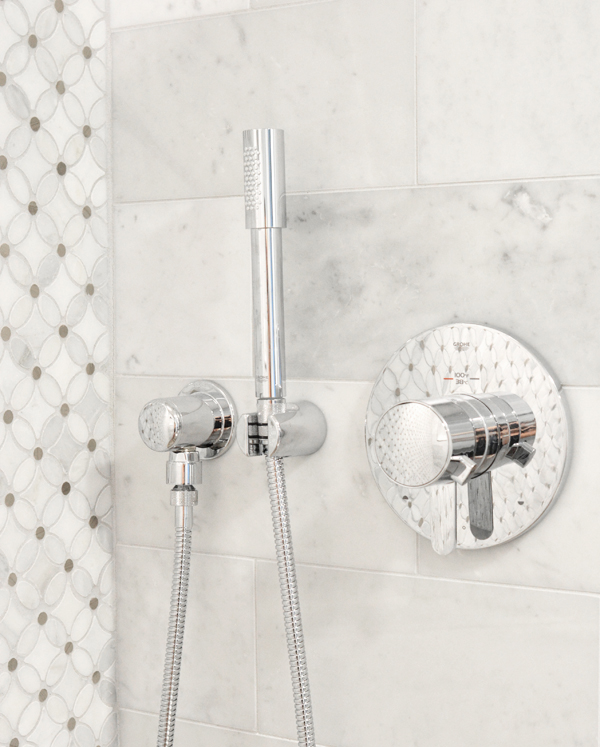
The vanity was purchased from Wayfair a few months ago, it’s not available on that site anymore but it’s the Simpli Home Paige Single Vanity with Marble Top which you may be able to find from another vendor. The faucet is by Delta.
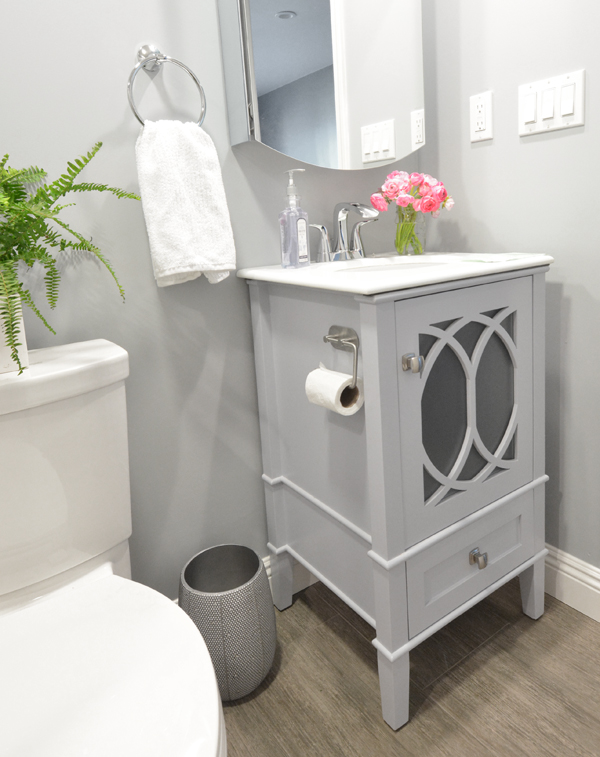
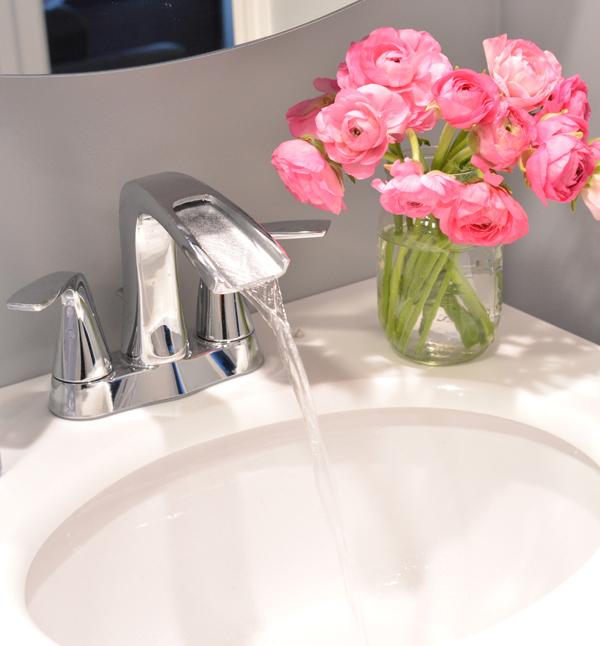
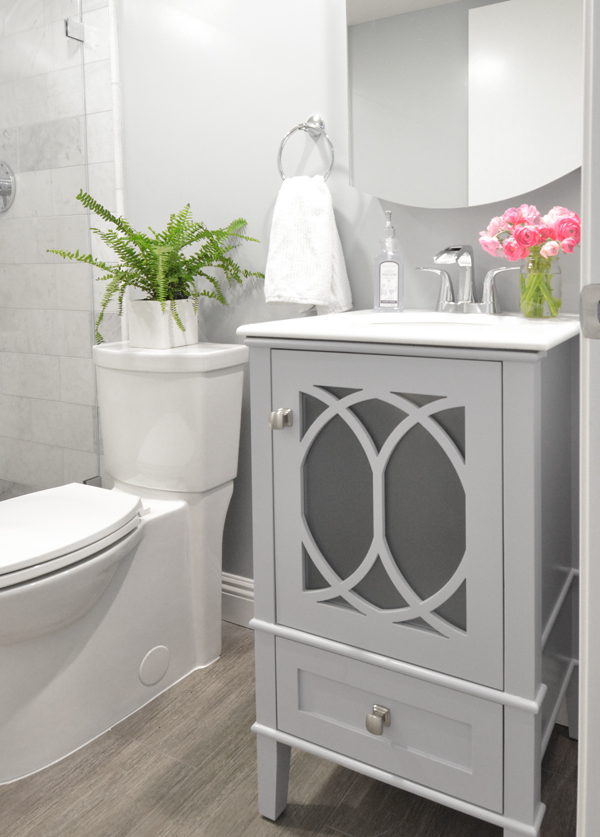
Many thanks to Floor & Decor for donating the tile for the shower walls, the tile completely makes the space! Congrats Nate and Liz on the new bathroom that they can enjoy and also share with guests. Nicely done!
*This post brought to you in partnership with Floor & Decor, all opinions are my own.
No comments:
Post a Comment